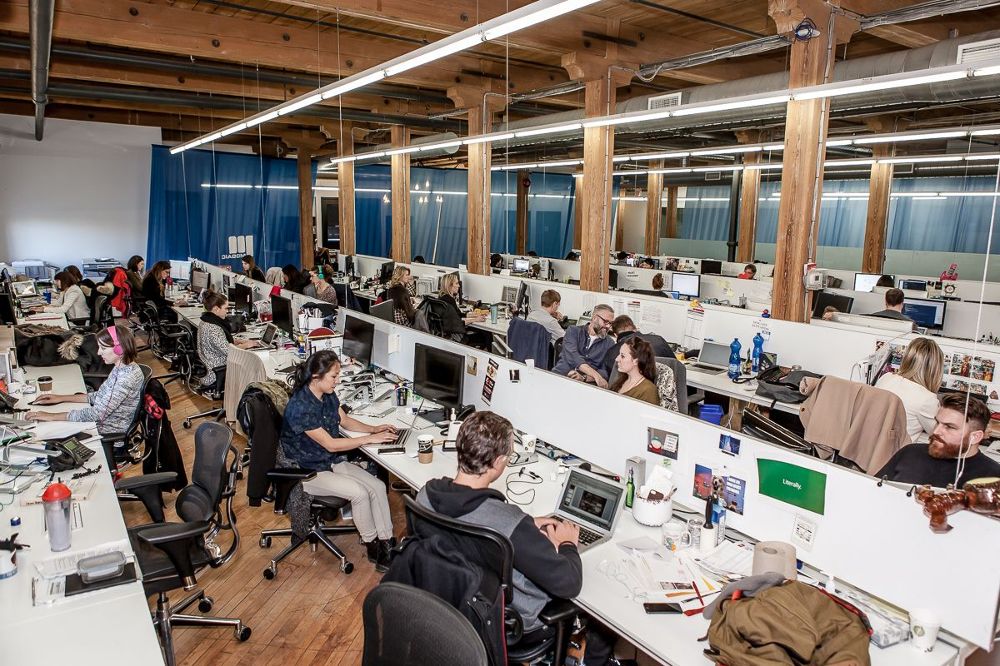Oct 26, 2016
Death to the Open Office Space?
For years we have been fed—and all too eagerly consumed—the idea that the open-office floor plan fosters better communication, collaboration, and overall happier employees. Which sounds great, right? Except, in reality, they don’t. Let’s get real. When you’re trying to draft a proposal for a client on a deadline and your co-worker, sitting at the communal work desk three-feet away from you, is enthusiastically closing a sale via conference-call you’re not communicating or collaborating with your co-worker at all, and you’re certainly not any happier. In fact, you may be annoyed.
The idea that open-offices purportedly foster is a good one. In fact, a vital one—collaboration at work is an innovative and effective resource—but more often than not, the open office leads to distraction, not to collaboration. And distraction down-right kills creativity, innovation, and productivity.
Employees in cubicles experience 29% more interruptions than those in private offices, according to a study conducted by Gloria Mark at the University of California, Irvine. This study also found that workers lose an average of 86 minutes per day due distractions associated with open-plan offices. Additionally, employees who are interrupted frequently experienced exhaustion rates 9% higher on average than employees who experience interruptions less frequently. In short, distractions are expensive and bad for business.
If the distractions and lower productivity aren’t enough reason to close up the floor plan then perhaps the spread of germs will convince you.
According to The New Yorker, “Workers in two-person offices took an average of 50% more sick days than employees in single offices, while those who worked in open-offices were out an average of 62% more than those in single offices.”
By now—or at least hopefully so—most employers have become aware that the collaborative utopia that open-offices promise simply cannot be delivered.
An article in Fast Company points out the problem with the open-office floor plan:
“It assumes that everyone’s time belongs to everyone else. When it doesn’t. We are here to work together, sure, but most of the time, we actually work alone. That’s what work is: It is a vacillation between collaboration and solitary exploration.
A recent workplace study found that employees spend more than half of their time on individual tasks and a quarter of their time collaborating with teammates. The open-office only facilitates one type of work: collaboration, which happens to be the least common of the two.
What then, you may ask, is the ideal office layout?
A worker must have a room of their own
(Thanks Virginia Woolf for the reminder).
Ideally, every employee should have their own office. Not a cubicle. An office, with four walls and a door. At the very least, employees working on similar tasks should share an office. For example, those frequently making phone calls should share an office while those writing content or client correspondences should share another quieter space.
Additionally, provide versatile and moveable office furniture. Furniture that can accommodate an employee’s preferences and the type of work that they are doing in that space. For example, a desk that transitions from sitting to standing, or one that may be easily moved from facing the middle of the room to facing a window.
In this model, there should still have communal collaborative spaces. Death to the open-office does not mean death to collaboration, but employees should always have their own personal space to return to when need be.
Or: A worker must have alternative rooms
If, financially or spatially, it is impossible to provide employees with individual offices, consider offering open-office employees two additional spaces: one for collaborative group work and another for solitary quiet work.
Furnish the quiet workspace with armchairs and individual desks facing walls or windows. Create a space with nooks and slightly dimmed or natural lighting. This is where employees can go when they need to be hyper-focused and alone with their creative, problem-solving thoughts.
In the collaborative space, provide seating at round tables, bench-like tables, and coffee tables—think coffee shop vibe. Create a space with bright lighting, ample surfaces to write on, and the option to play ambient music. This offers employees a meeting place to brainstorm and collaborate with their colleagues.
Although some of these modifications may be expensive, in the long run, they pay off. Keep in mind that full-time employees spend more time in the office than they do at home. Modifications such as these will reinforce a robust company culture— keeping workers happier, healthier, and more productive; and as a result, decrease employee turnover rate.
For more office insights about creating a workspace that fosters creativity and a positive, productive company culture, consider bringing in management expert and “Dean of Innovation” Jeff DeGraff to your next event.
Tasha Harris is the Content Associate at BigSpeak Speakers Bureau. She graduated from the University of California, Santa Barbara with honors and a degree in English. She also holds a certificate in Publishing from the Denver Publishing Institute at the University of Denver. Contact her at TashaH@BigSpeak.com
Tags
